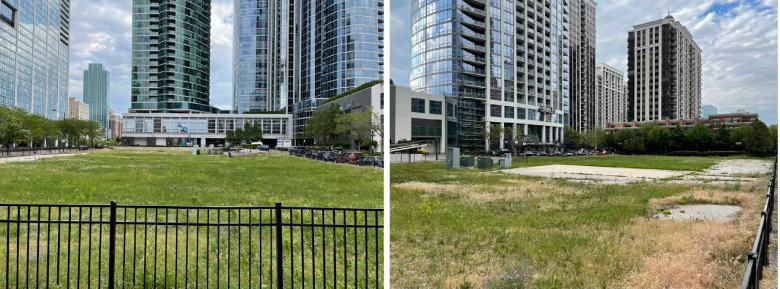WASHINGTON PARK — A mixed-use development for Washington Park received the go-ahead Wednesday from City Council.
Developer Karry Young and Tyson & Billy Architects want to bring retail space and 49 residential units to 5036-58 S. Prairie Ave., a stone’s throw from the 51st Street Green Line station.
Plans call for 4,412 square feet of ground-floor retail and three efficiency studio apartments, 14 one-bedrooms, 31 two-bedrooms and one three-bedroom. Among the amenities are an Amazon parcel room, fitness room, community room and a co-working space, developers said.

Ten percent of the units would be affordable. Rents for studios will average about $1,050, one-bedrooms will be $1,235-$1,950, two-bedrooms $1,700-$2,400 and the three-bedroom will be $2,300.
Unit sizes vary. Studios will average 600 square feet, while one-bedrooms will be 860-1,100 square feet, two-bedrooms 1,130-1,300 square feet and the three-bedroom 1,400 square feet.
Young told Ald. Pat Dowell (3rd) at a recent community meeting the team hopes to get a sit-down restaurant in the retail space.
Two other projects requiring City Council approval also are in the works for Bronzeville and South Loop.
Here’s a look:

Parkway Residences
Architecture firm 2RZ INC is looking to build 100 multifamily units at at vacant lot at 1225 S. Indiana Parkway.
The mid-rise development would have 61 one-bedrooms, 13 two-bedrooms, 25 three-bedrooms and two four-bedroom apartments. An indoor parking space would accommodate 92 cars.
The units for the privately funded project are designed to be on the larger side, with one-bedrooms averaging 700 square feet and renting for $2,000-$2,500, developers said. A four-bedroom apartment would be around 2,200 square feet and cost $5,500-$6,000.
Plans also call for a green roof and a private park, with trees and planters around the property, developers said.
The property is within the boundaries of the Lakefront Protection Ordinance, which requires construction to be approved by the city’s Plan Commission before going to City Council for review.
Upon approval, construction could be completed within 14-16 months, developers said.

Digital Cermak West
Digital Realty wants to expand its campus at 350 E. Cermak Ave. with a 565,069-square-foot, 13-story building housing seven data center suites between the third and ninth floors, developers said. A bridge would connect the new building with the existing one, and the chiller plant necessary to keep the building cool would be on the 10th floor, with additional cooling towers on the roof.
The $500 million project would be fully financed by the data company and create 60-120 temporary construction jobs in the first and second phases, developers said.
Once completed, the center will staff 30 full-time employees and union engineers, with a daily maximum occupancy of 30-50 people. Parking would be available on the McCormick Place campus, developers said.
The planning department is reviewing the proposal in coordination with the Chicago Department of Public Health to assess immediate impacts to the neighborhood, requesting that Digital Realty perform noise modeling or air quality assessments on its own. Representatives for the data company told town hall attendees they’ve done that and will share their findings with the city.
Digital Realty operates 10 data centers in the Chicago area and 275 across six continents. The existing center supports hundreds of companies, including Zoom and city services.
Support Local News!
Subscribe to Block Club Chicago, an independent, 501(c)(3), journalist-run newsroom. Every dime we make funds reporting from Chicago’s neighborhoods. Already subscribe? Click here to gift a subscription, or you can support Block Club with a tax-deductible donation.
Listen to the Block Club Chicago podcast:


